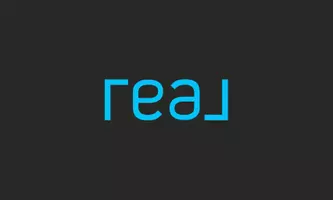11 Chateau DR Menlo Park, CA 94025
3 Beds
3 Baths
2,020 SqFt
OPEN HOUSE
Tue Apr 08, 9:30am - 1:30pm
Sat Apr 12, 1:30pm - 4:30pm
Sun Apr 13, 1:30pm - 4:30pm
UPDATED:
Key Details
Property Type Single Family Home
Sub Type Single Family Residence
Listing Status Active
Purchase Type For Sale
Square Footage 2,020 sqft
Price per Sqft $1,231
MLS Listing ID ML82001323
Bedrooms 3
Full Baths 3
Condo Fees $845
HOA Fees $845/mo
HOA Y/N Yes
Year Built 1980
Lot Size 2,883 Sqft
Property Sub-Type Single Family Residence
Property Description
Location
State CA
County San Mateo
Area 699 - Not Defined
Zoning R3000X
Interior
Interior Features Walk-In Closet(s)
Heating Central, Fireplace(s)
Cooling Central Air
Flooring Stone, Tile, Wood
Fireplaces Type Living Room
Fireplace Yes
Appliance Dishwasher, Electric Oven, Gas Cooktop, Disposal, Microwave, Refrigerator, Self Cleaning Oven, Vented Exhaust Fan, Warming Drawer, Dryer, Washer
Exterior
Parking Features Guest
Garage Spaces 2.0
Garage Description 2.0
Fence Wood
Amenities Available Management, Spa/Hot Tub, Water
View Y/N Yes
View Neighborhood
Roof Type Composition
Accessibility Other
Attached Garage Yes
Total Parking Spaces 2
Building
Lot Description Level
Story 2
Foundation Concrete Perimeter
Water Public
New Construction No
Schools
Elementary Schools Oak Knoll
Middle Schools Hillview
High Schools Menlo-Atherton
School District Other
Others
HOA Name Country Manor Homeowners Association
Tax ID 071101340
Special Listing Condition Standard
Virtual Tour https://11Chateau.com






